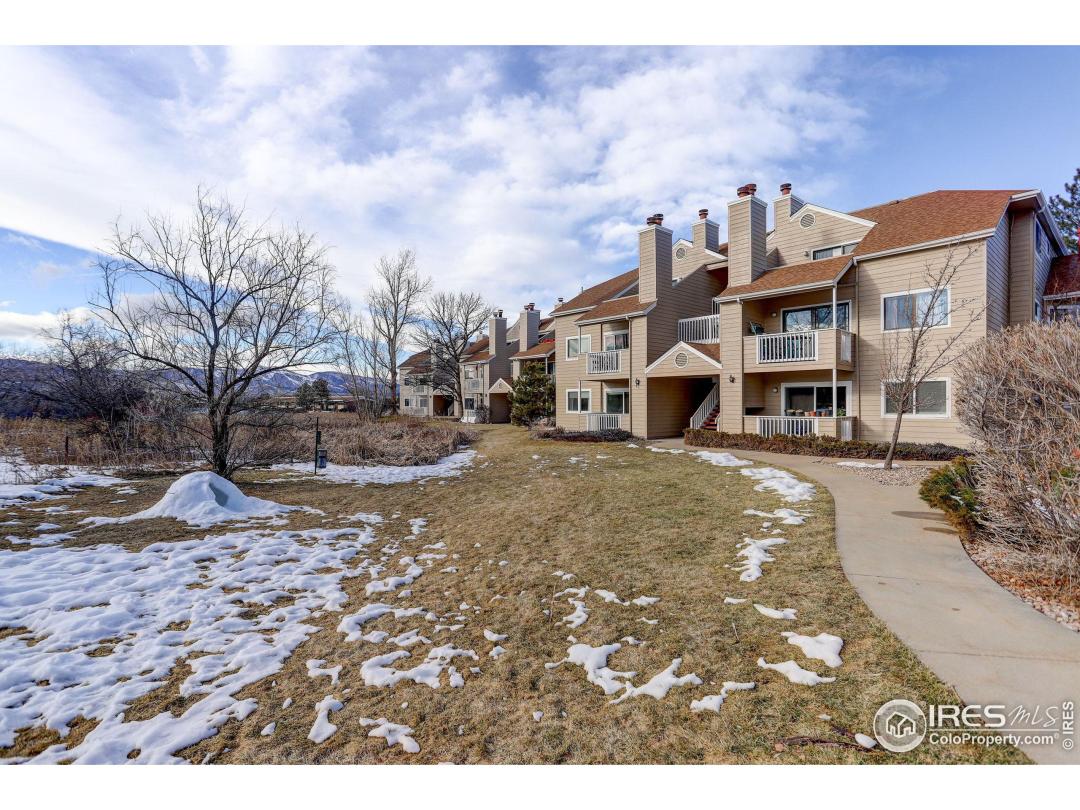$439,000
2 Bedrooms ,
2 Bathrooms
Property Description
Welcome to Boulder. Your fully remodeled light-filled southwest corner unit is ready for your enjoyment. This quiet ground floor unit is situated perfectly at the rear of the building, is flooded with natural light, and backs to open space. Come inside and take peace in knowing that the unit was remodeled just a few short years ago featuring granite countertops, stainless steel appliances, "soft close" kitchen cabinets/drawers, new furnace, water heater, and central air conditioning. The open layout is ideal for having a roommate or for someone working from home. Indulge in the simple joys of life whether it's relaxing indoors on a crisp evening in front of your fireplace or enjoying the open space views from your private patio. If you must leave, enjoy the community pool and year-round hot tub, take advantage of access to nearby trails, or a quick trip to satisfy your everyday shopping needs (King Soopers, Avery Brewing, etc. are all nearby), Welcome Home.General Features
| MLS: 1004482 | Status: Sold |
| Listing Office: Coldwell Banker Realty-Boulder | Listing Office Phone: 303-449-5000 |
| Virtual Tour: https://www.zillow.com/view-imx/3332e121-15d8-4af5-81c7-1720a148a5c4?setAttribution=mls&wl=true&initialViewType=pano&utm_source=dashboard | Style: One |
| Construction: Wood/Frame,Composition Siding | Bedrooms: 2 |
| Baths: 2 | Cooling: Central Air,Ceiling Fan(s) |
| Heating: Forced Air | Total SqFt: 961ft² |
| Finished SqFt: 961ft² | Above Ground SqFt: 961ft² |
| Lot Size: 26ft² |
Room Sizes
| Kitchen: 6ft x 11ft | Living Room: 14ft x 24ft |
| Master Bedroom: 12ft x 10ft | Bedroom 2: 9ft x 10ft |
School Information
| District: Boulder Valley Dist RE2 |
| Elementary: Heatherwood |
| Middle: Platt |
| High: Boulder |
Taxes & Fees
| Tax Amount: $2,155 |
| Tax Year: 2022 |
| HOA Fee: $390.46 |
Additional Information
| Fireplaces: Living Room |
| Outdoor Features: Patio, , Lighting, , Curbs, Gutters, Sidewalks, Fire Hydrant within 500 Feet, Level, Abuts Public Open Space |
| Common Amenities: Clubhouse,Hot Tub,Pool,Park,Hiking/Biking Trails |
| Road Access: City Street |
| Disabled Access: Accessible Approach with Ramp,Level Lot,Level Drive,Near Bus,No Stairs,Main Floor Bath,Main Level Bedroom,Main Level Laundry |
| New Financing: Cash,Conventional,FHA,VA Loan |
| Construction: Wood/Frame,Composition Siding |
| Energy Features: , Window Coverings |
| Utilities: Natural Gas Available,Electricity Available,Cable Available |

